 Dining
Dining
Inspired Dining Your Way!
Our Exclusive Executive Chef designs delicious, nourishing, restaurant-style meals served by our attentive and professional culinary team. The menu offers a wide variety of fresh made-to-order cuisines for all taste buds and dietary needs.
At the Manor Village, we believe that mealtimes should be a time to relax, savor good food, and enjoy conversation with family and friends. For those birthdays and other special occasions, let the culinary team attend to your needs with our catering services. What a wonderful place to share your special days with families and friends!
Multiple Dining & Beverage Venues are Ready to Serve You
- Medallion Dining Room
- Apple A Day Bistro
- Meals available for carry-out
- Room Service delivery to your Manor Home
- Fireside Lounge/Wine Bar
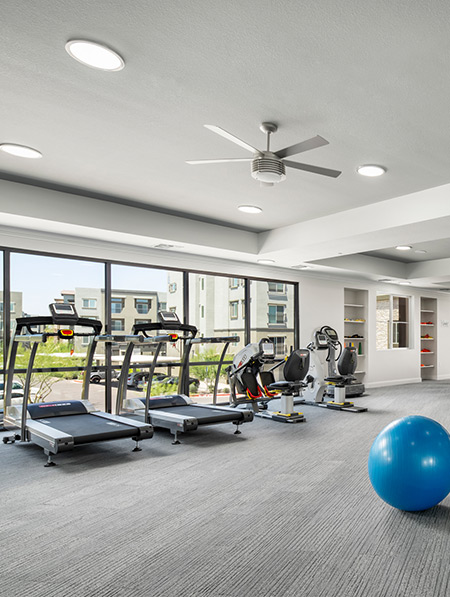 Activities
Activities
- Social, Recreational & Cultural Activities and Events
- Regular group outings
- Keep Fit Program
- Yoga
- Strength Training
- Stretch Class
- Balance Class
- Water Aerobics
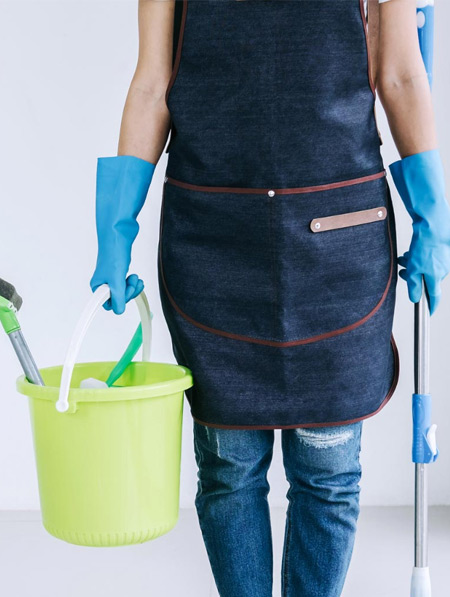 Housekeeping Services
Housekeeping Services
- Personal Garbage Removal
- Weekly Flat Linen Service
- Weekly Housekeeping/Suite Cleaning Service
- Weekly Laundry Service
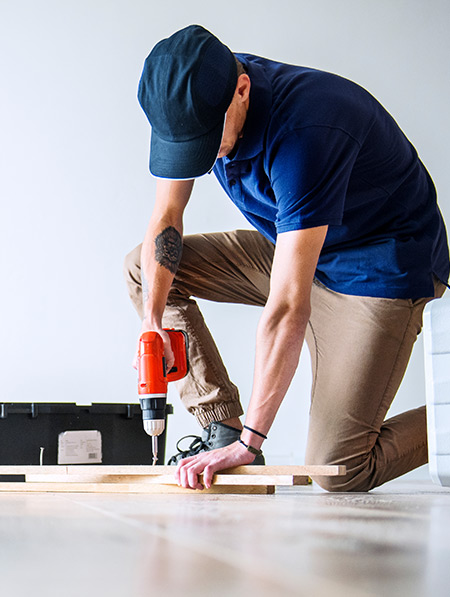 Maintenance / Security Services
Maintenance / Security Services
- Maintenance of Manors complex including landscaping and planting flowers, cleaning windows Changing light bulbs
- Maintenance of interior corridors and all common areas
- Front Door Security System
- All risk/liability/ fidelity Insurance for The Manor Village (excludes personal property and liability)
- All utilities (excluding telephone)
- Smoke detector and sprinkler system throughout each Manor Suite and all common/public areas Cable (including 96 channels)
- High-Speed Wi-Fi (in unit & common area)
- Keyless Door Access System
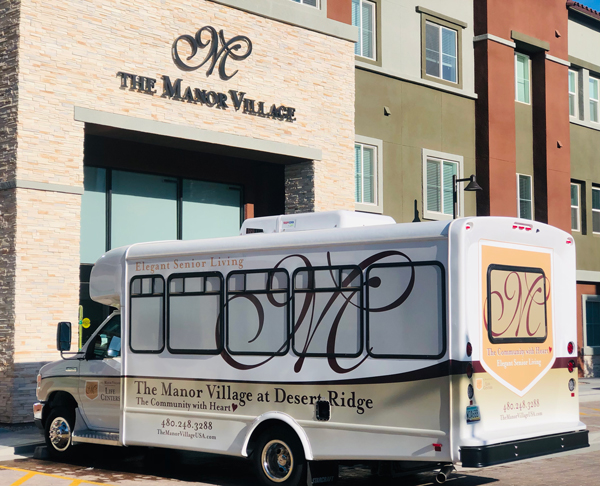 Transportation Services
Transportation Services
- Group outings and shopping excursions
- Medical appointments
- Church
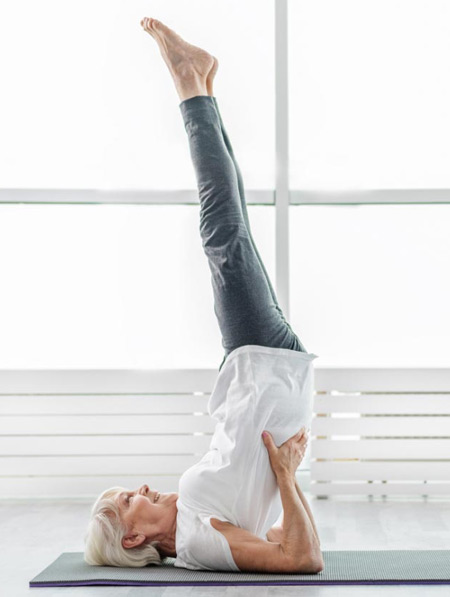 Health & Wellness Services
Health & Wellness Services
- A ‘Resident Wellness Support Plan will be based on one of three Support Plans, which may include a selection of the following services as determined by the supporting plan level:
- Medication Management/Administration
- Support Stocking Assistance
- Oxygen Assistance/Monitoring
- Continence Management
- Bathing or Showering Assistance
- Dressing/Grooming Assistance/Personal Hygiene
- Assurance Visits/Monitoring of Safety
- Socialization and Activities
- Emergency Call and Response System
- 24-hour On-Site Wellness Staff
- Health Assessments
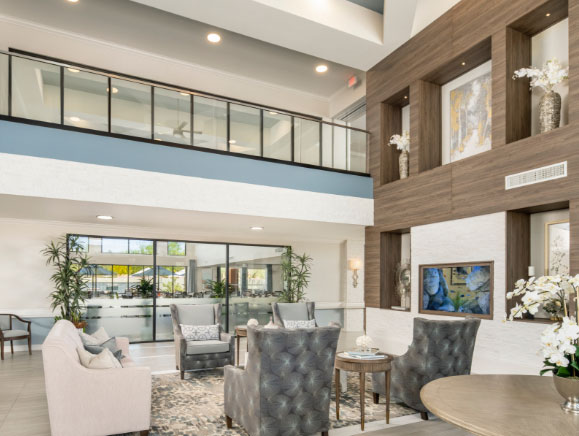
Our Assisted Living Lifestyle encourages our Senior Residents to live as independently as they wish with supportive services. This lifestyle provides 3 meals per day, weekly housekeeping, personalized health, and wellness care plans with dedicated health care professionals on-site around the clock to collectively meet our Senior Residents’ needs.
We look forward to welcoming you to The Community with Heart™!
 Dining
Dining
Inspired Dining Your Way!
Our Exclusive Executive Chef designs delicious, nourishing, restaurant-style meals served by our attentive and professional culinary team. The menu offers a wide variety of fresh made-to-order cuisines for all taste buds and dietary needs.
At the Manor Village, we believe that mealtimes should be a time to relax, savor good food, and enjoy conversation with family and friends. For those birthdays and other special occasions, let the culinary team attend to your needs with our catering services. What a wonderful place to share your special days with families and friends!
Multiple Dining & Beverage Venues are Ready to Serve You
- Medallion Dining Room
- Apple A Day Bistro
- Meals available for carry-out
- Room Service delivery to your Manor Home
- Fireside Lounge/Wine Bar
 Activities
Activities
- Social, Recreational & Cultural Activities and Events
- Regular group outings
- Keep Fit Program
- Yoga
- Strength Training
- Stretch Class
- Balance Class
- Water Aerobics
 Housekeeping Services
Housekeeping Services
- Personal Garbage Removal
- Weekly Flat Linen Service
- Weekly Housekeeping/Suite Cleaning Service
- Weekly Laundry Service
 Maintenance / Security Services
Maintenance / Security Services
- Maintenance of Manors complex including landscaping and planting flowers, cleaning windows Changing light bulbs
- Maintenance of interior corridors and all common areas
- Front Door Security System
- All risk/liability/ fidelity Insurance for The Manor Village (excludes personal property and liability)
- All utilities (excluding telephone)
- Smoke detector and sprinkler system throughout each Manor Suite and all common/public areas Cable (including 96 channels)
- High-Speed Wi-Fi (in unit & common area)
- Keyless Door Access System
 Transportation Services
Transportation Services
- Group outings and shopping excursions
- Medical appointments
- Church
 Health & Wellness Services
Health & Wellness Services
- A ‘Resident Wellness Support Plan will be based on one of three Support Plans, which may include a selection of the following services as determined by the supporting plan level:
- Medication Management/Administration
- Support Stocking Assistance
- Oxygen Assistance/Monitoring
- Continence Management
- Bathing or Showering Assistance
- Dressing/Grooming Assistance/Personal Hygiene
- Assurance Visits/Monitoring of Safety
- Socialization and Activities
- Emergency Call and Response System
- 24-hour On-Site Wellness Staff
- Health Assessments
Assisted Living Floor Plans
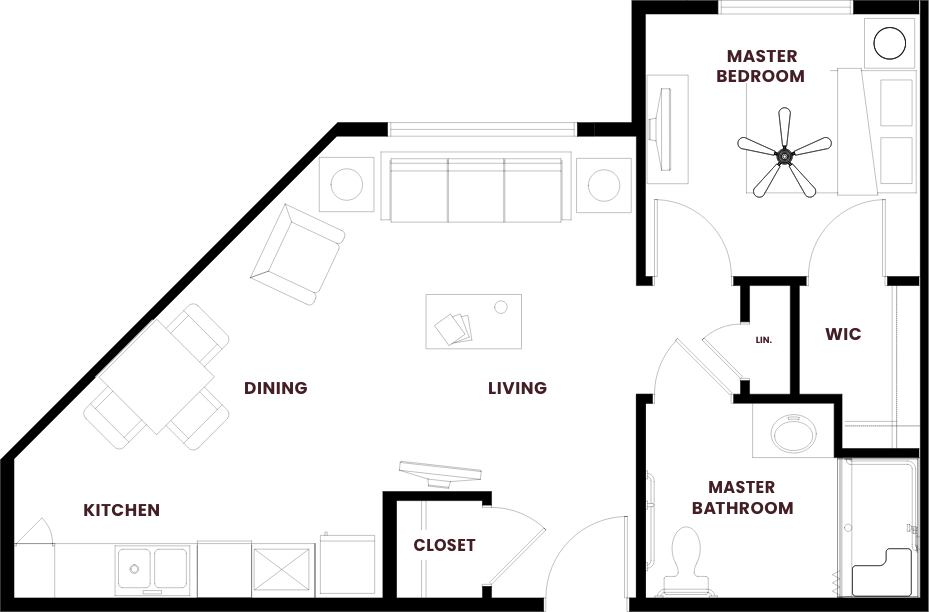
Ansley
- 1 Bedroom
- 1 Bathroom
- Total Gross Livable Area 590 sq ft
Room Sizes:
- Master Bedroom 10’2” x 10’6”
- Living Room 16’0” x 13’0”
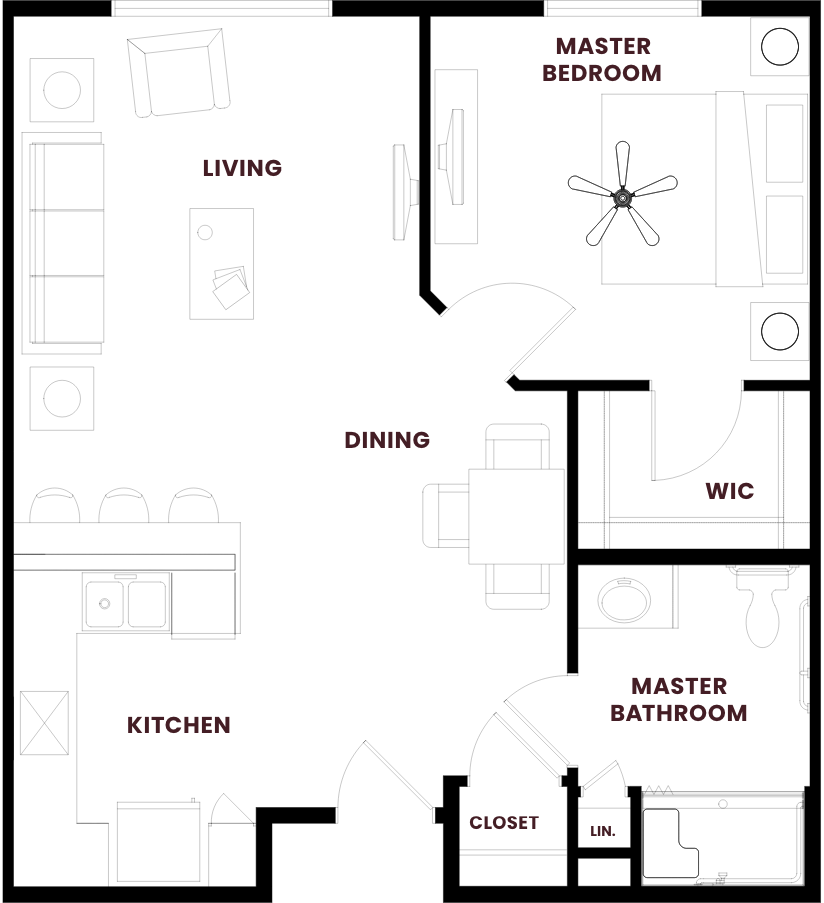
Belle
- 1 Bedroom
- 1 Bathroom
- Total Gross Livable Area 728 sq ft
Room Sizes:
- Master Bedroom 12’2” x 11’6”
- Living Room 13’0” x 17’0”
- Dining 10’4” x 8’2”
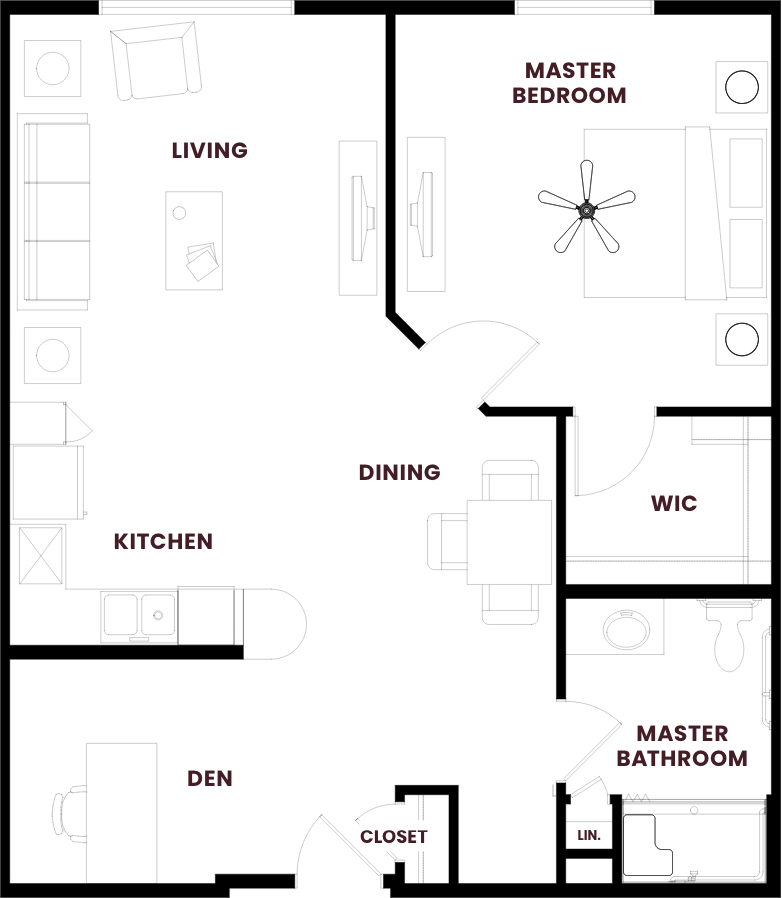
Camden
- 1 Bedroom
- 1 Bathroom
- 1 Den
- Total Gross Livable Area 894 sq ft
Room Sizes:
- Master Bedroom 13’6” x 14’0”
- Living Room 13’6” x 14’0”
- Dining 9’0” x 9’4”
- Den 8’6” x 8’6”
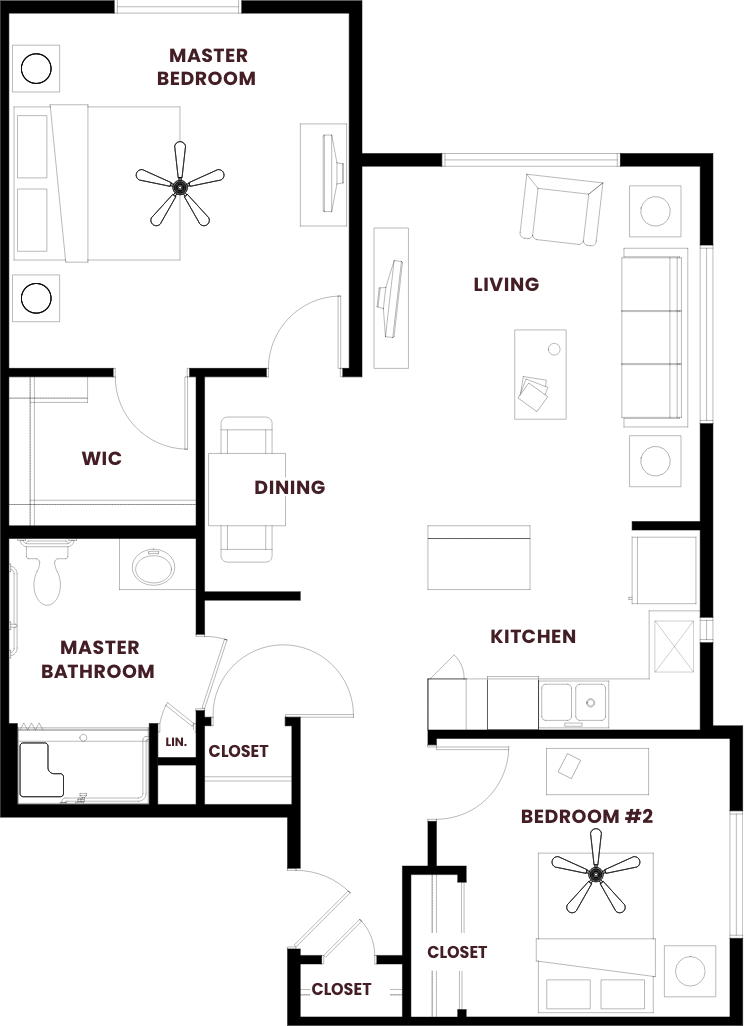
Dalton
- 2 Bedroom
- 1 Bathroom
- Total Gross Livable Area 965 sq ft
Room Sizes:
- Master Bedroom 13’6” x 14’0”
- Bedroom #2 11’4” x 10’6”
- Living Room 13’2” x 14’0”
- Dining 9’0” x 9’4”
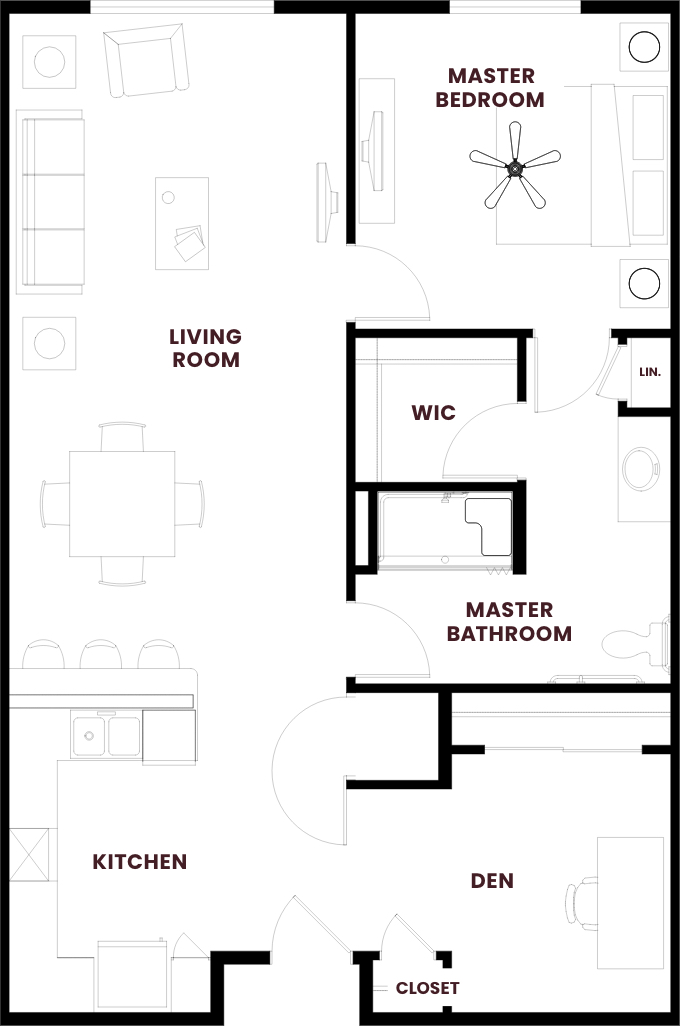
Easton
- 1 Bedroom
- 1 Bathroom
- 1 Den
- Total Gross Livable Area 1002 sq ft
Room Sizes:
- Master Bedroom 12’2” x 12’0”
- Living Room 13’0” x 25’4”
- Den 8’6” x 10’6”
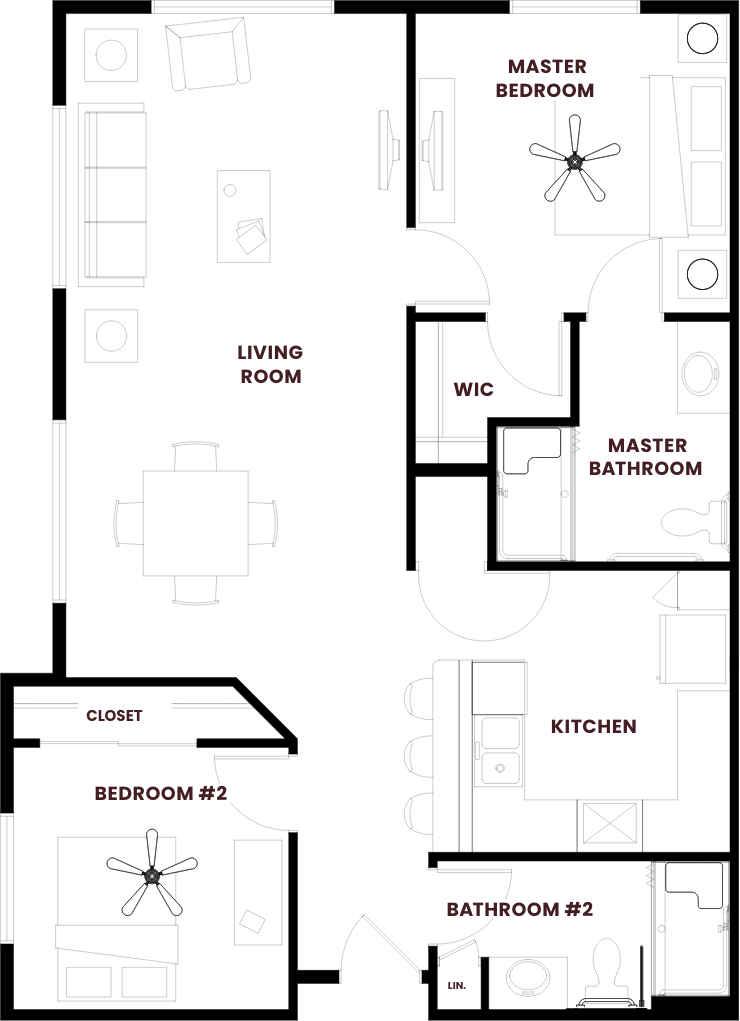
Finley
- 2 Bedroom
- 2 Bathroom
- Total Gross Livable Area 1043 sq ft
Room Sizes:
- Master Bedroom 12’0” x 11’5”
- Bedroom #2 10’6” x 10’0”
- Living Room 13’0” x 25’4”